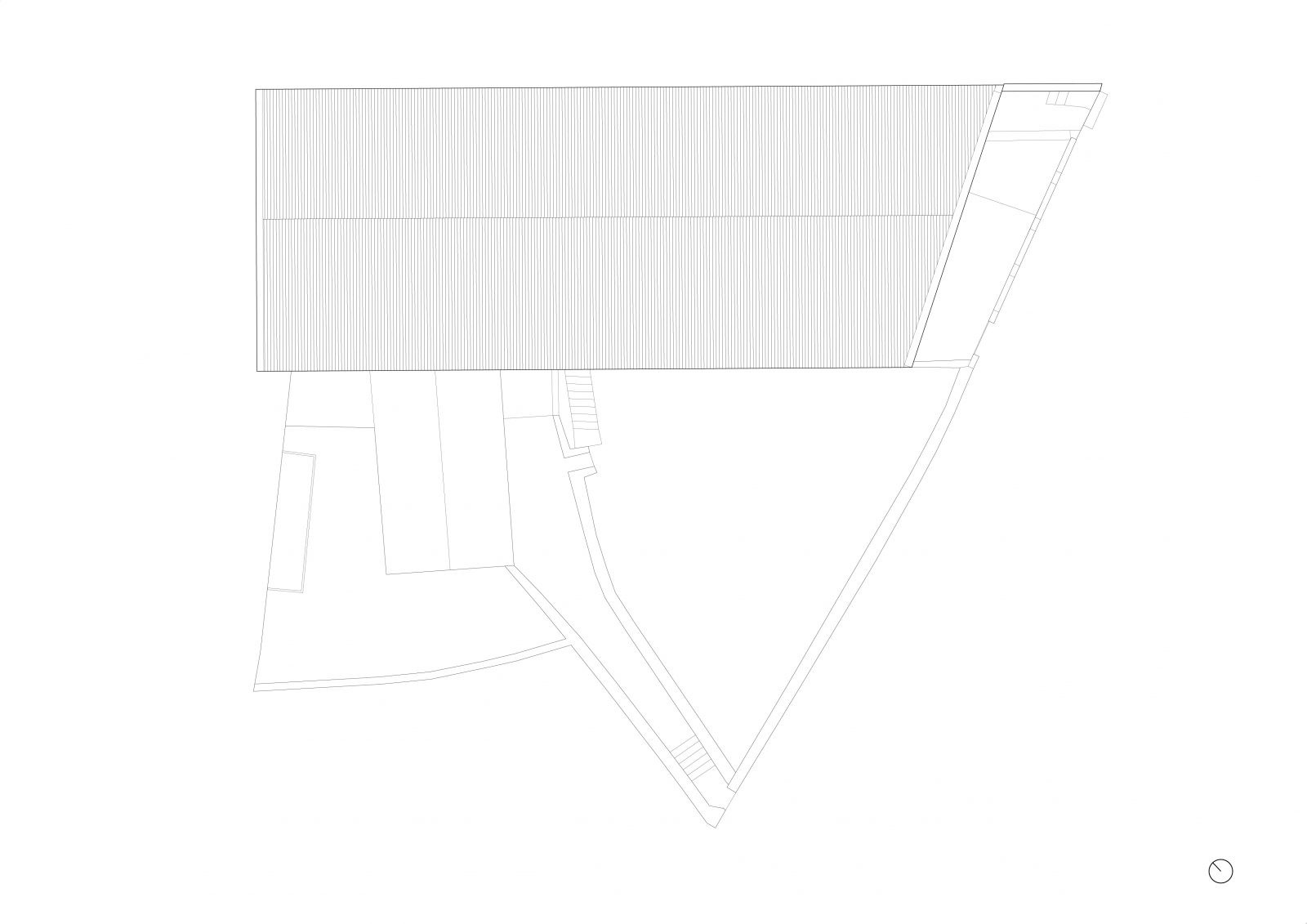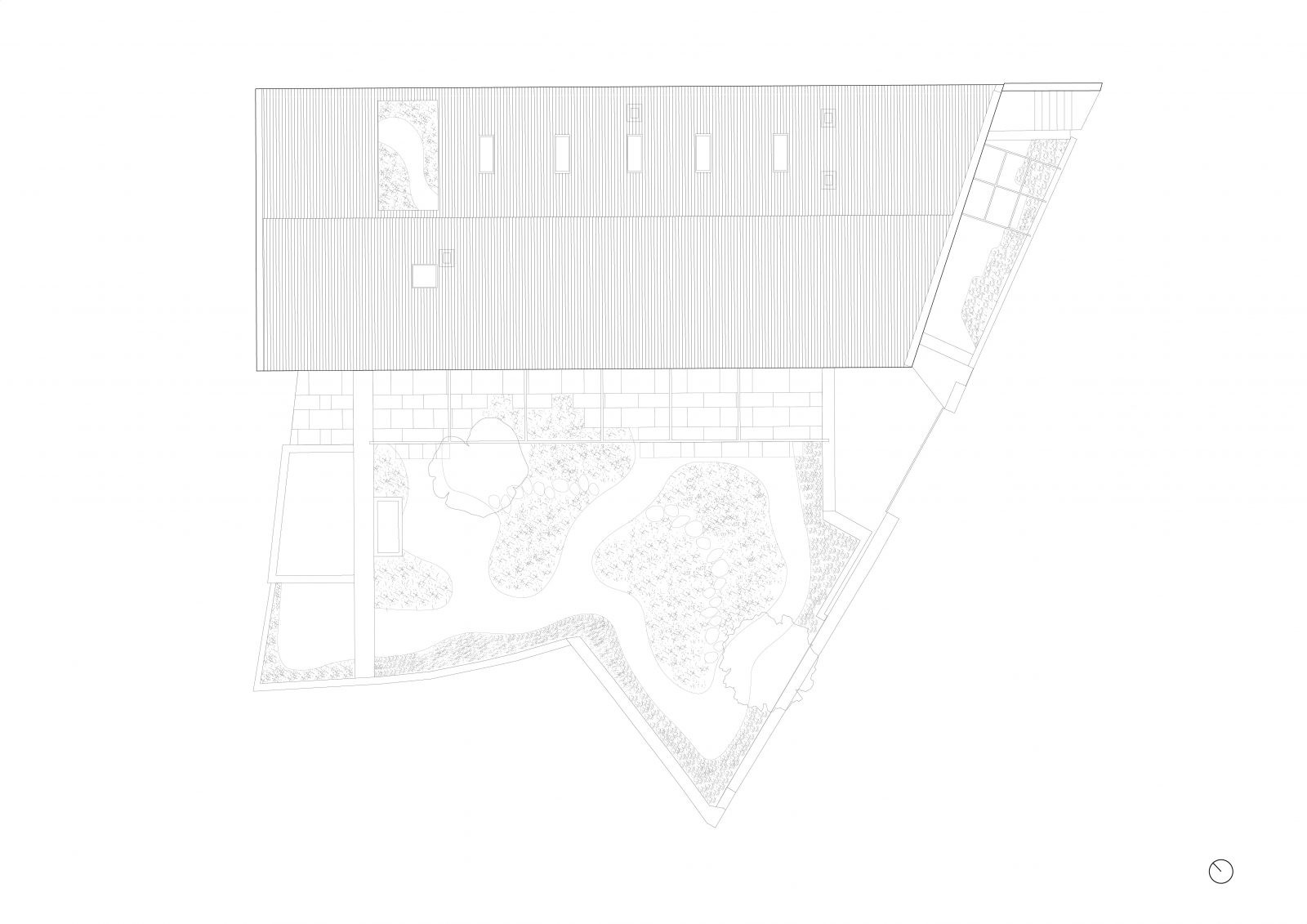199 Fábrica
The project involves the rehabilitation and transformation of an industrial building, constructed in 1952, into a home/studio.
This intervention aims to preserve the large industrial nave to accommodate a spacious work area and gallery.
The project is divided into three distinct programmatic zones: the studio, the house, and the garden. Studio, located in the former production area of the factory. This space includes an open-plan work area, a library/office zone, an exhibition gallery, and a guest room.
Living space, is developed on the ground floor in direct contact with the land. For this purpose, it was necessary to excavate the existing floor of the industrial nave, creating the possibility of expansion.
Garden, with a direct contact with the ground floor of the building and has become one of the most important spaces in the home/studio.
location vila nova de gaia, portugal
project 2021
client private
area 570 m2
architecture general manager – josé adrião
co-coordination – ana grácio
schematic study and planing project leader – gonçalo diniz
detailng phase project leaders – andré cruzeiro, maria joão gordalina
mafalda cruz gomes
interiors architecture a linha da vizinha
landscape architecture matilde jézéquel
planting consultant noel kingsbury
engineering ncrep
measurements and cost estimation perfectus
site supervision add building
existing photography nuno almendra
virtual images filipe borralho



































